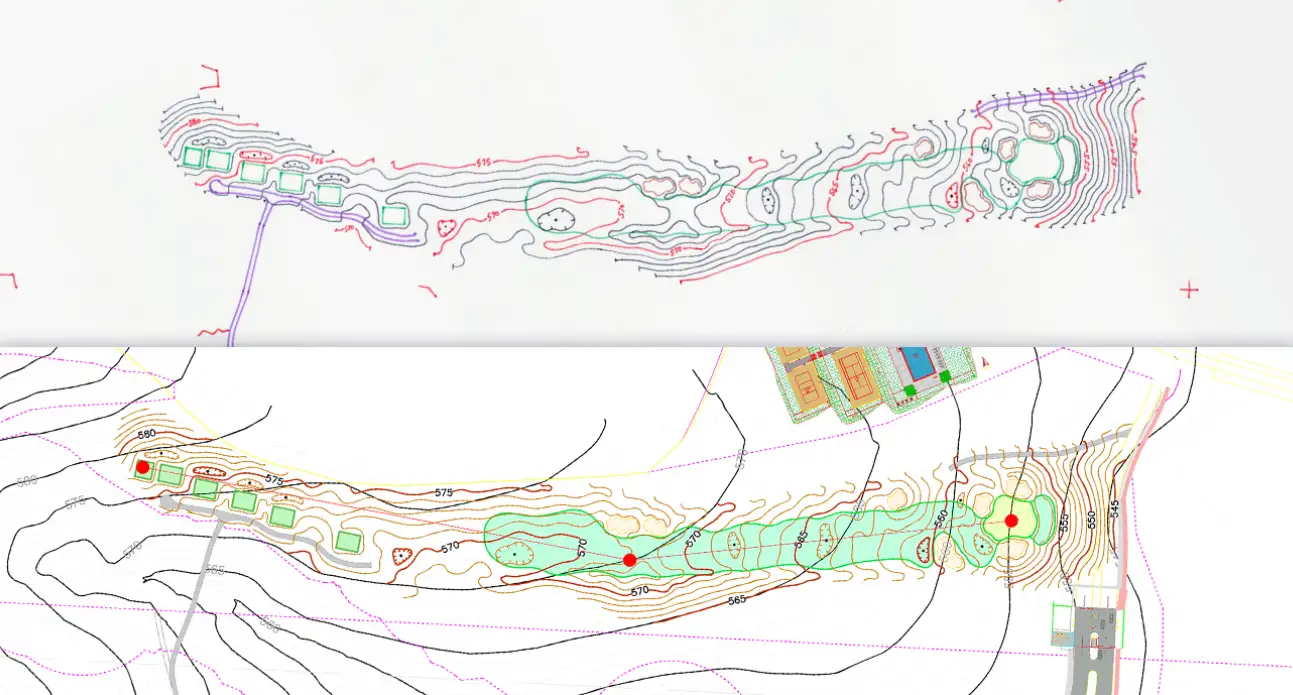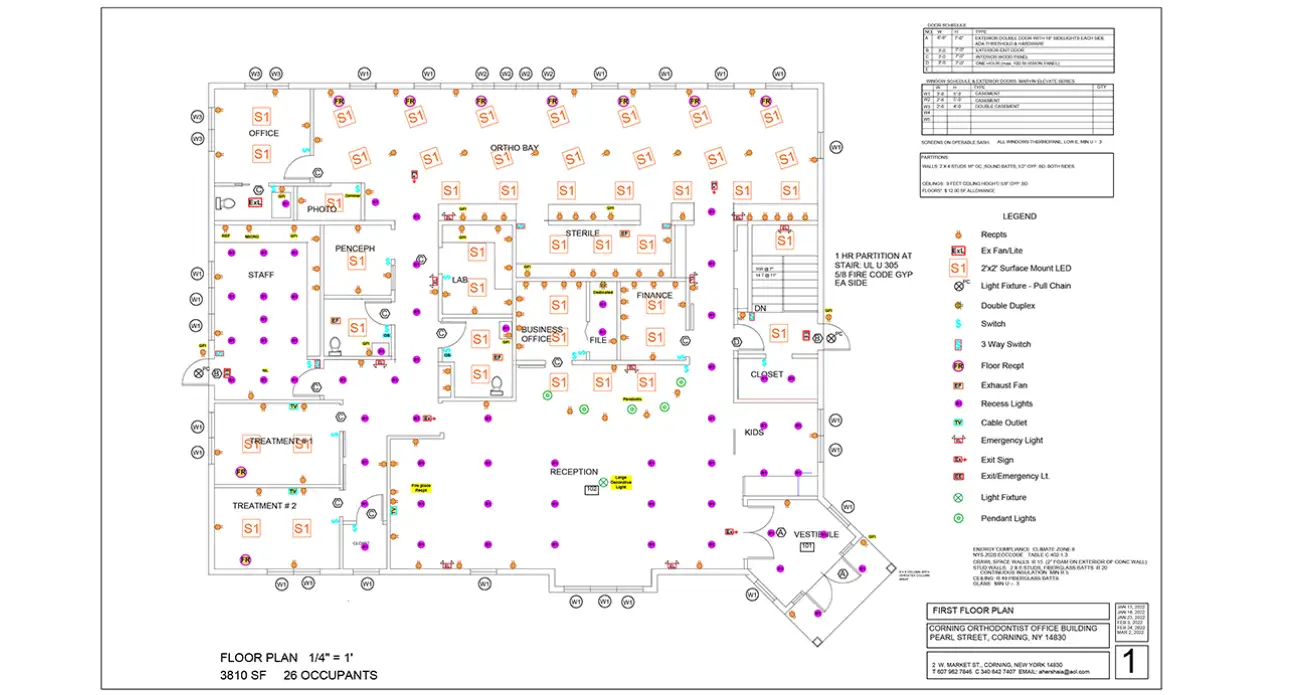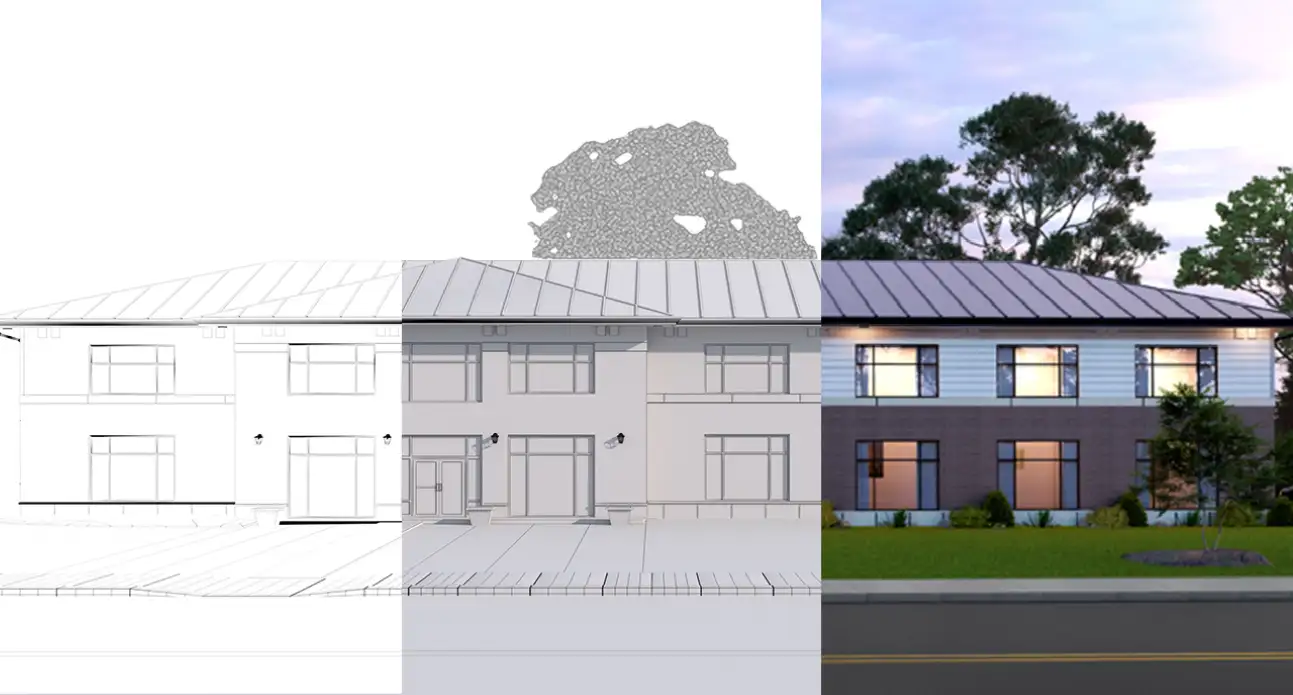Geoshot...
CAD Conversion and 3D Modeling Services
GeoShot Technologies: Your Trusted Partner for AutoCAD Drafting Services and CAD 3D Modeling
Welcome to GeoShot Technologies, where innovation meets precision in design and engineering. Our specialized AutoCAD drafting services and CAD 3D modeling solutions cater to diverse industries, offering customized support to transform your ideas into accurate and visually compelling designs. Whether you aim to digitize existing blueprints or create intricate 3D models, we have the tools, expertise, and commitment to deliver exceptional results.


What Are CAD Conversion and AutoCAD Drafting Services?
CAD conversion involves the process of transforming traditional blueprints, hand-drawn sketches, or paper-based designs into digital CAD formats. Digitization simplifies the retrieval, editing, and sharing of designs, streamlining workflows and enhancing the efficiency of work. Additionally, it saves a lot of time when it comes to alterations in the design.
AutoCAD drafting services, on the other hand, focus on creating precise technical drawings that adhere to industry standards. These drawings are indispensable for engineers, architects, and designers, enabling them to communicate complex ideas effectively and accurately.
GeoShot Technologies takes pride in delivering state-of-the-art CAD conversion and drafting services to meet the specific requirements of clients across various sectors.
Our Comprehensive Services
CAD Conversion Services
Our CAD conversion services are designed to help clients modernize their designs. We specialize in converting hard-copy drawings, hand-drawn sketches, and scanned blueprints into editable CAD formats.
Key Features:
- 2D and 3D CAD Conversion: We digitize designs into 2D or 3D CAD formats, ensuring accuracy and preserving the integrity of the original content.
- Enhanced Collaboration: Editable CAD files allow seamless modifications and facilitate collaboration among stakeholders.
- Efficient Archiving: Digital files reduce physical storage needs and improve accessibility.
Whether you need to update legacy designs or create digital backups for archival purposes, our CAD conversion services ensure your drawings are always accessible and ready for use.
AutoCAD Drafting Services
Our AutoCAD drafting services are tailored to support a wide range of industries, including architecture, engineering, construction, and manufacturing.
Applications Include:
- Architectural Drafting: Floor plans, elevations, sections, and site layouts.
- Electrical Drafting: Wiring diagrams, schematics, and circuit layouts.
- Plumbing Drafting: Detailed plumbing layouts and isometric drawings.
Our team is proficient in creating precise and detailed technical drawings that comply with industry standards, ensuring your projects progress smoothly from concept to completion.
CAD 3D Modeling Services
As experts in CAD 3D modeling, we create highly detailed and visually stunning 3D models that bring your concepts to life.
Capabilities Include:
- Product Prototypes: 3D models of products for visualization, testing, and presentations.
- Mechanical Assemblies: Detailed models of machinery and components for analysis and design.
- Industrial Designs: Comprehensive models for manufacturing and production processes.
We focus on every detail, including textures, materials, lighting, and rendering, to ensure the final model accurately represents your vision.
Landscape CAD Drafting Services
As experts in CAD drafting for landscapes, we create precise and visually compelling designs that bring outdoor spaces to life.
Capabilities Include:
- Site Plans: Detailed CAD drawings for residential, commercial, and public landscapes.
- Hardscape Designs: Accurate layouts for patios, walkways, retaining walls, and other structures.
- Planting Plans: Comprehensive plans with species selection, placement, and spacing for optimal aesthetics and sustainability.
We focus on every detail, including grading, materials, lighting, and irrigation layouts, to ensure your vision is accurately represented and ready for implementation.
Why Choose GeoShot Technologies?
GeoShot Technologies stands out as a leader in AutoCAD drafting services and CAD 3D modeling, offering unparalleled expertise and dedication to delivering the highest quality results. Here’s why you should partner with us:
Expertise
Equipped with cutting-edge tools and deep industry knowledge, we guarantee superior quality and adherence to the latest standards.
Accuracy
From creating technical drawings to producing intricate 3D models, we ensure every detail is meticulously crafted, providing you with accurate and reliable results.
Customized Solutions
We understand that every project is unique. By understanding your goals and challenges, we deliver solutions that align perfectly with your expectations.
Confidentiality
We prioritize the security and confidentiality of your designs and intellectual property. Our team follows stringent data protection protocols, ensuring your information remains secure throughout the project lifecycle.
Cost-Effective Solutions
At GeoShot Technologies, we believe that high-quality services don’t have to come with a hefty price tag. Our competitive pricing ensures you receive excellent value for money without compromising on quality.
The Importance of AutoCAD Drafting Services and CAD 3D Modeling
AutoCAD drafting services and CAD 3D modeling play a crucial role in modern design and engineering. They provide a solid foundation for project planning, visualization, and execution, enabling businesses to:
- Enhance Accuracy: Digital drafting eliminates errors associated with manual drawings.
- Improve Collaboration: Digital files enable easy sharing and real-time collaboration among teams.
- Streamline Revisions: Changes can be implemented quickly, saving time and resources.
- Visualize Designs: 3D models provide a realistic preview of the final product, aiding in decision-making.
- Increase Efficiency: Automated tools and digital workflows speed up the design process.


Industries We Service
Our expertise in AutoCAD drafting services and CAD 3D modeling extends to a variety of sectors, including:
- Architecture: Create detailed blueprints, floor plans, and 3D renderings of residential, commercial, and industrial buildings.
- Engineering: Develop technical drawings and models for mechanical, electrical, and civil engineering projects.
- Construction: Generate construction-ready documents and 3D visualizations to streamline project execution.
- Manufacturing: Design accurate 3D models and technical drawings for product development and prototyping.
How GeoShot Technologies Supports Your Business
Whether you’re a small business, a design firm, or a large corporation, our services are scalable to meet your needs. By leveraging our expertise, you gain access to:
- Time Savings: Focus on your core business while we handle your drafting and modeling needs.
- High-Quality Results: Benefit from our commitment to precision and attention to detail.
- Seamless Integration: Our outputs are compatible with industry-standard software, ensuring smooth integration with your workflows.
Collaborate with Us
GeoShot Technologies is dedicated to transforming your concepts into reality with our AutoCAD drafting services and CAD 3D modeling expertise. Whether you need to convert old blueprints into editable CAD files, create detailed technical drawings, or visualize your ideas with 3D models, we’re here to help.
Contact us at email.geoshott@gmail.com to discuss your project requirements. Let us partner with you to bring your designs to life, ensuring accuracy, efficiency, and excellence at every step.











