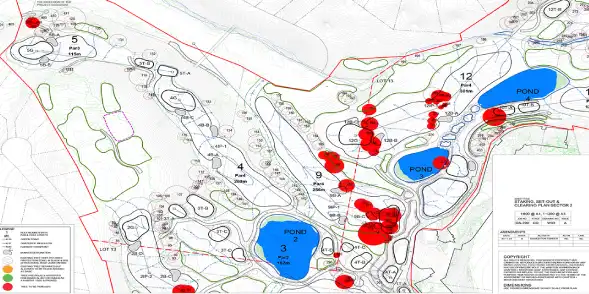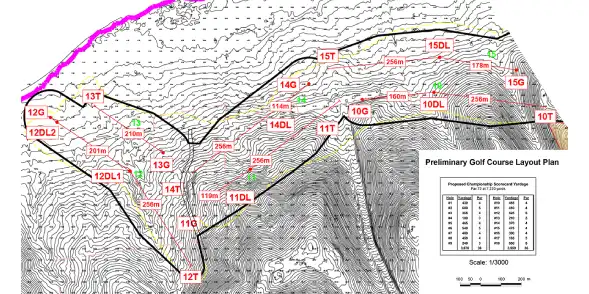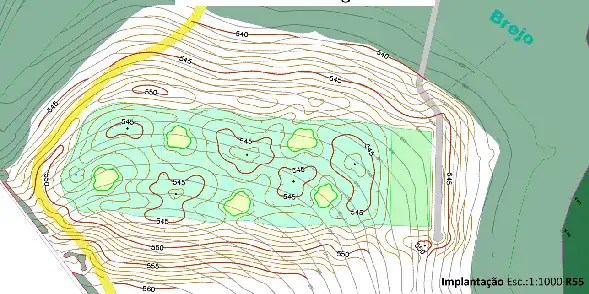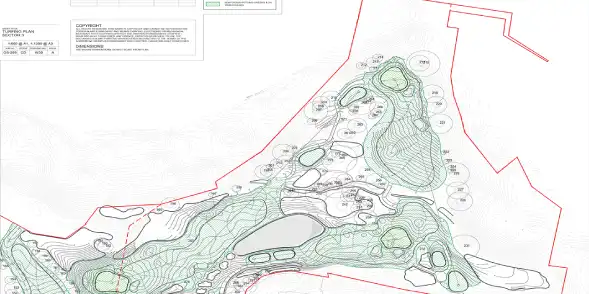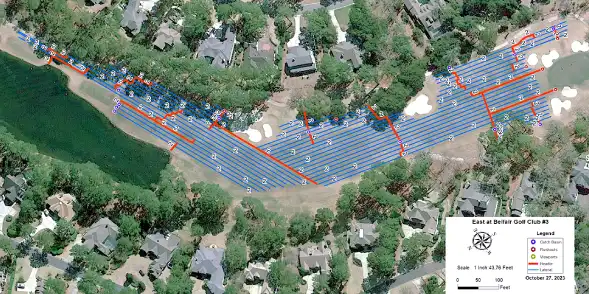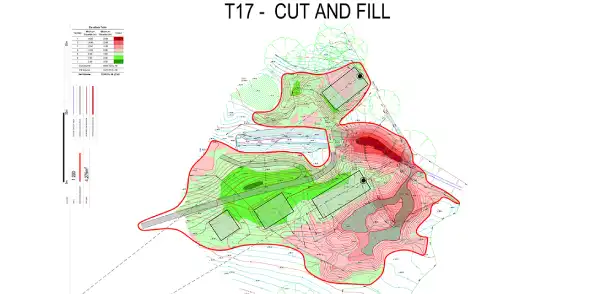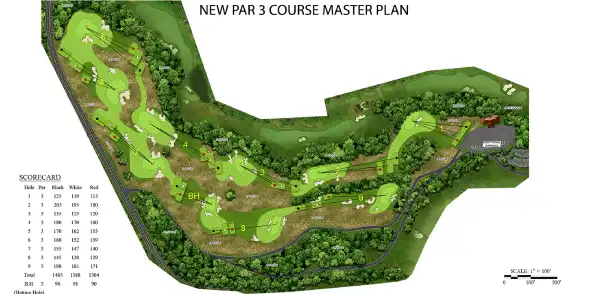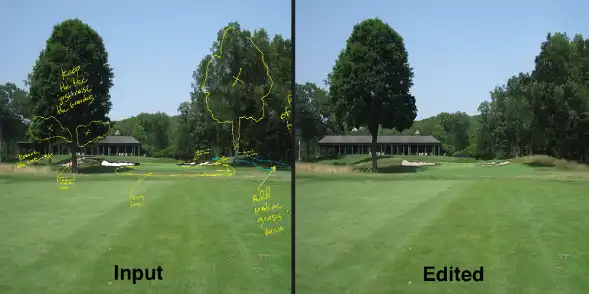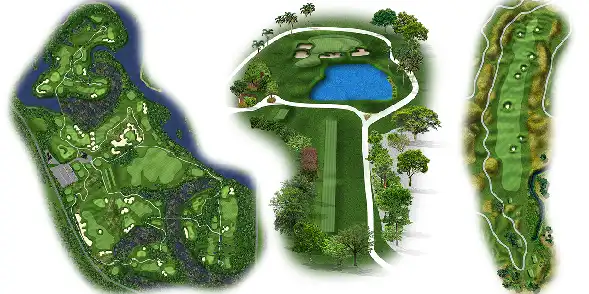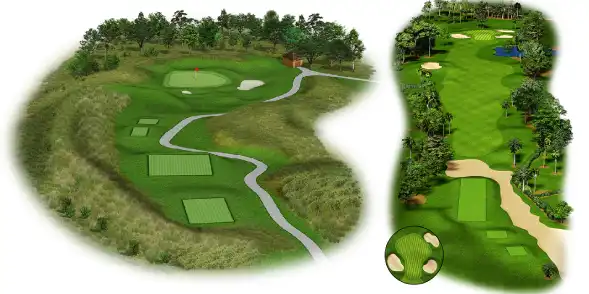Geoshot...
Golf CAD Drafting Services
Golf CAD Drafting and Golf Master Plan Services
Our technical knowledge and experience enable us to provide the best golf course drawings, golf course CAD drawings, golf course graphics, and 3D services to golf course architects. We specialize in creating Golf Grading PlansClearance Plans, Piling Plans, Turfing Plans, Drainage/Irrigation Plans, Master Plans, Location Map, cut/fill/volume calculations, before and after image editing, Photoshop rendering, and 3D flyover videos related to renovation and restoration, remodeling, and new course design. It helps golf CAD experts combine their technical expertise with a passion for golf to produce accurate golf course drawings, including golf grading.
GeoShot Technologies, one of the growing Golf Computer-Aided Design companies, is skilled in providing tailored CAD Drafting Services for the golf industry. Our team of experts delivers Golf CAD Drafting that not only meets but surpasses industry standards. Whether you're an architect, golf course designer, or golf facility owner, we are your trusted partner in turning your visions into reality.
Our Services
Golf Clearing Plan
We develop detailed clearing plans that strategically outline the clearing and vegetation management necessary for optimal golf course development.
Unlock the secrets to a successful golf clearing plan! Visit our clearing plan page on our dedicated website CAD.Golf to learn about our process, see samples, discover input requirements, and explore consultation options.
Golf Staking Plan
Our staking plans provide precise guidance for the layout and positioning of key elements on the golf course, ensuring accurate execution of the design.
Ready to create a winning golf staking plan? Visit our dedicated website CAD.Golf's staking plan service page for details on our process, samples, input needs, and consultation options.
Golf Grading Plan
We create comprehensive Golf grading plans that carefully define the contouring and shaping of the golf course terrain. These plans are vital for achieving the desired elevations, slopes, and overall topography necessary for an exceptional golfing experience.
Learn more about our golf grading plan service, including process, samples, input requirements, and consultations on the golf grading plan service’s page on our dedicated CAD.Golf website.
Golf Grassing Plan
Our grassing plans focus on selecting appropriate grass types and determining their placement for optimal turf coverage and maintenance. We consider factors such as climate, soil type, and water availability to recommend the best grassing strategy.
To learn more about how our golf grassing plan service can benefit your project, including our process, samples, input requirements, and consultation plans, visit our grassing plan page on our dedicated CAD.Golf website.
Golf Drainage/Irrigation Plan
Efficient drainage and irrigation are crucial for the longevity and playability of a golf course. Our plans carefully outline the design and layout of drainage and irrigation systems to prevent waterlogging and ensure adequate hydration of the course.
To know more about our drainage and irrigation plan service visit our drainage and irrigation plan service page on our dedicated CAD.Golf website to explore our process, sample plans, input requirements, and consultation offerings.
Golf Cut/Fill Volume Calculation
Accurate cut and fill volume calculations are imperative for optimizing earthwork operations during construction. Our precise calculations help in the efficient management of materials and resources, ensuring cost-effectiveness and timely project completion.
Experience the value of golf cut and fill volume calculation. Visit our cut and fill volume calculation service page on our dedicated website CAD.Golf to learn more about our process, see sample plans, and discover how we can assist you.
Golf Master Plan
Our master plans provide a comprehensive overview of the entire golf course, showcasing the integrated design elements, landscaping, infrastructure, and facilities. This high-level blueprint offers a holistic perspective of the final golf course layout.
Don't miss out! Visit our golf master plan service page on our dedicated website CAD.Golf to learn more about our master plan service, including our process, sample plans, input requirements, and detailed consultation offerings.
Golf Image Editing
We offer image editing services to enhance and refine visuals related to your golf course project. Whether it's retouching existing images or creating compelling marketing materials, our team ensures a professional and visually appealing outcome.
Ready to get started? Visit our image editing service page on our dedicated website CAD.Golf to learn more about our process, see samples, and discover how we can help you achieve your project goals.
Golf Photoshop Rendering
Our skilled designers utilize advanced Photoshop techniques to create lifelike renderings of the golf course, showcasing its aesthetics, landscaping, and design elements. These renderings provide a realistic glimpse into the finished project.
Explore the possibilities! Visit our golf photoshop rendering service page on our dedicated website CAD.Golf to learn more about our golf photoshop rendering service, including our work process, golf photoshop rendering samples, and consultation offerings.
Golf Still Rendering
We specialize in producing high-quality still renderings that vividly depict various aspects of your golf course design, including landscapes, structures, and golf holes. These still images serve as valuable visual aids for presentations and marketing purposes.
Learn more about our golf still rendering service: process, samples, input requirements, and consultations on our golf still rendering service page. Visit our dedicated website CAD.Golf.
Get your golf course designed by our professional CAD Drafting services. Reach out to us today at email.geoshott@gmail.com to discuss your project requirements and get to know how we can bring your Golf Course visions to life with precision, accuracy, and a deep understanding of the game of golf.

